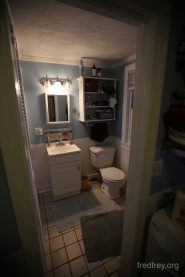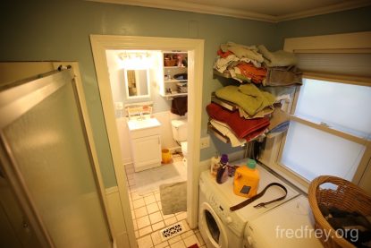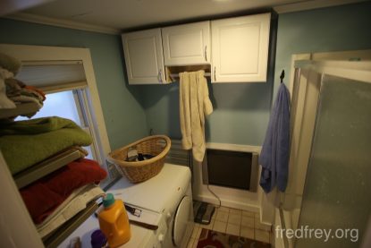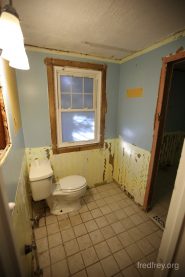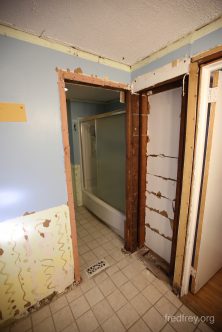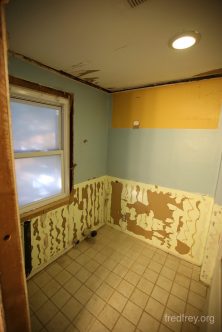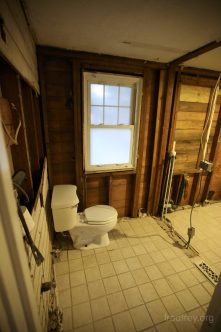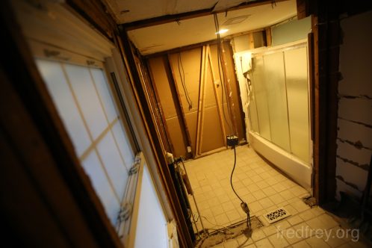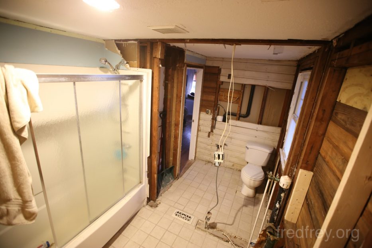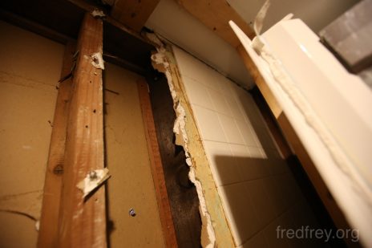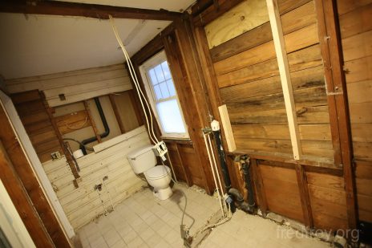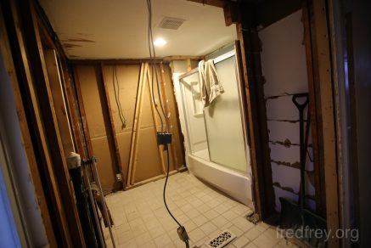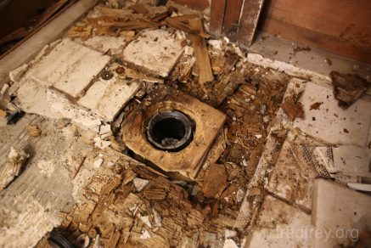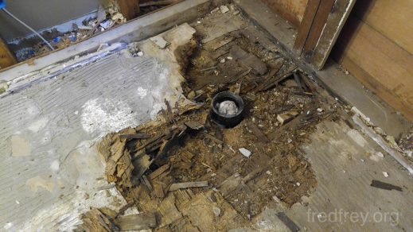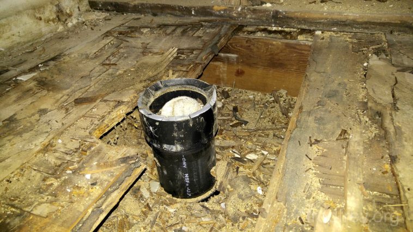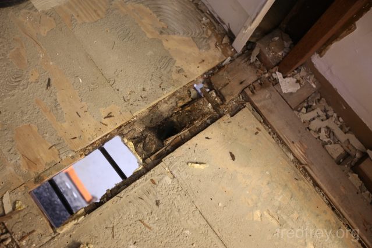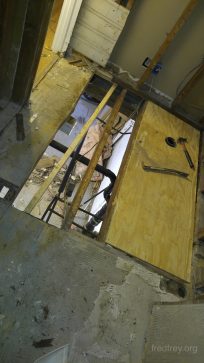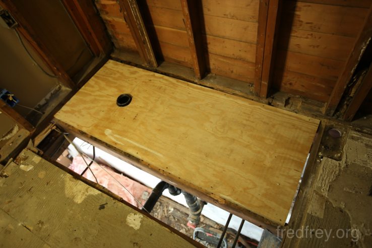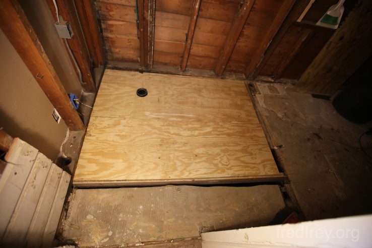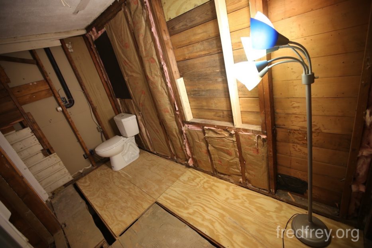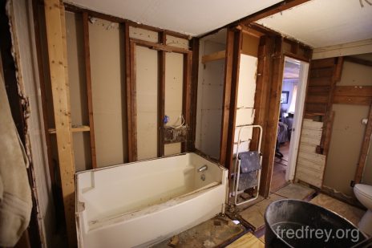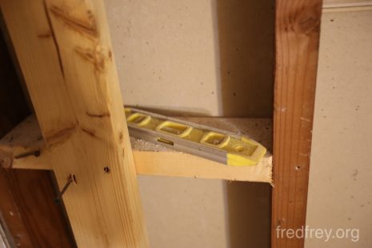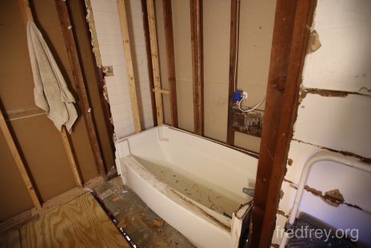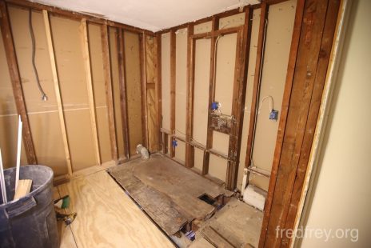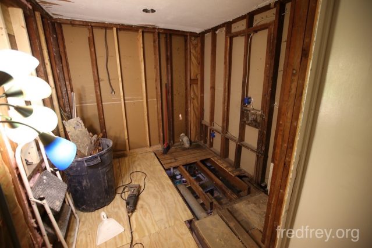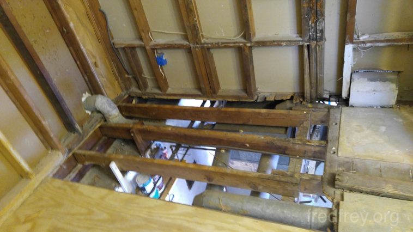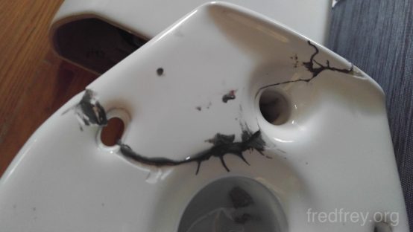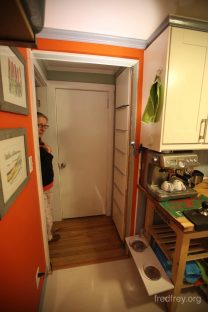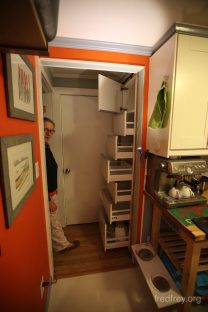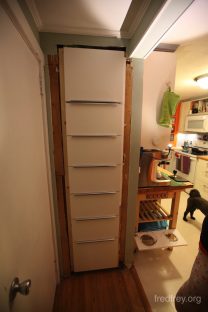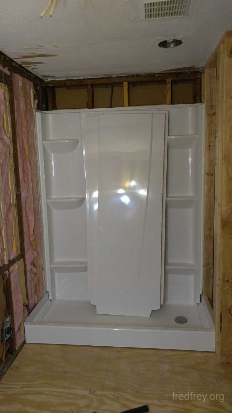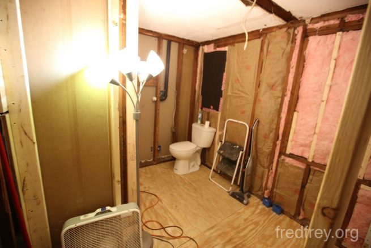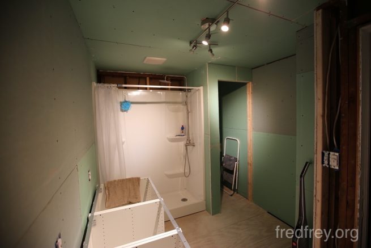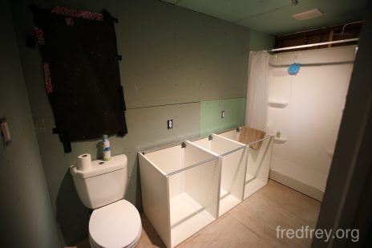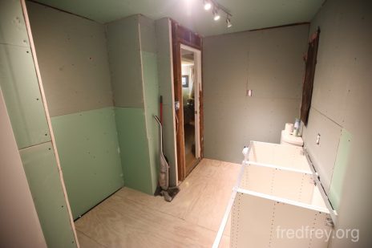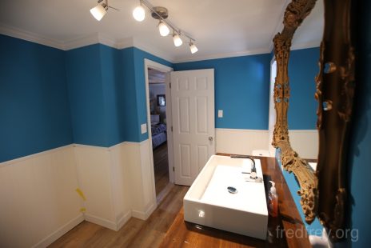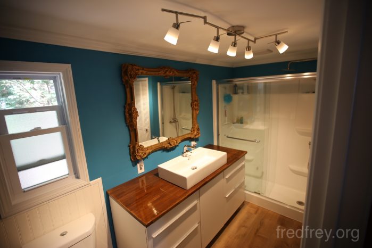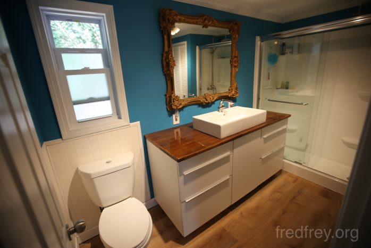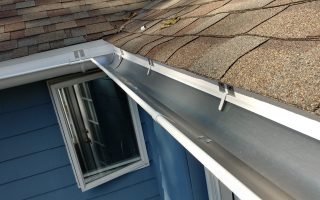A bathroom project is one of the most complex and time consuming jobs. It involves many types of materials, fixtures, electric and water. Usually its all confined to a small space and special care must be taken to avoid leaks, electrocution and have a functional design that is easy to clean and water/steam proof.
The original bathroom was made up of two small rooms divided by a doorway (sans door). In one room was a tiny sink blocking the entry door and a toilet. The other room was for the washing machine, dryer and shower/tub. The design was very poor and wasted much space. The thick tile floor covering several other layers made the ceiling hight lower then necessary. It was discovered when removing the layers of flooring that there were several leaks over the years that rotted the sub flooring around the toilet and shower. The floor around the toilet was so rotted that only a little weight was needed to push through to the basement. Step one; strip the entire are back to the studs and floor/ceiling beams. Then design the layout, rewire electrical and run plumbing pipes. Since this is the ONLY bathroom in the house, speed was necessary to avoid using the outside wooded area as a toilet!
